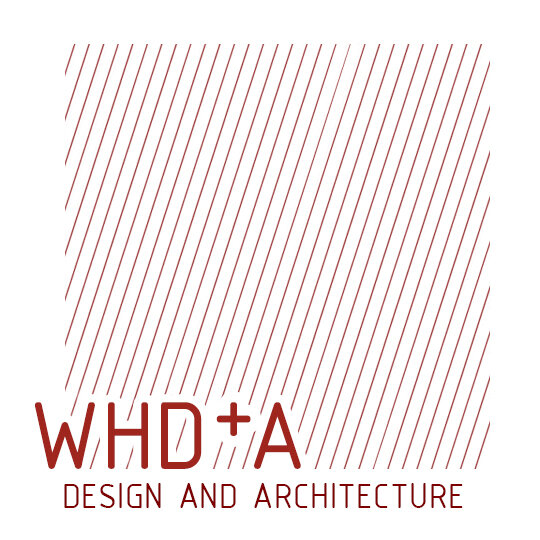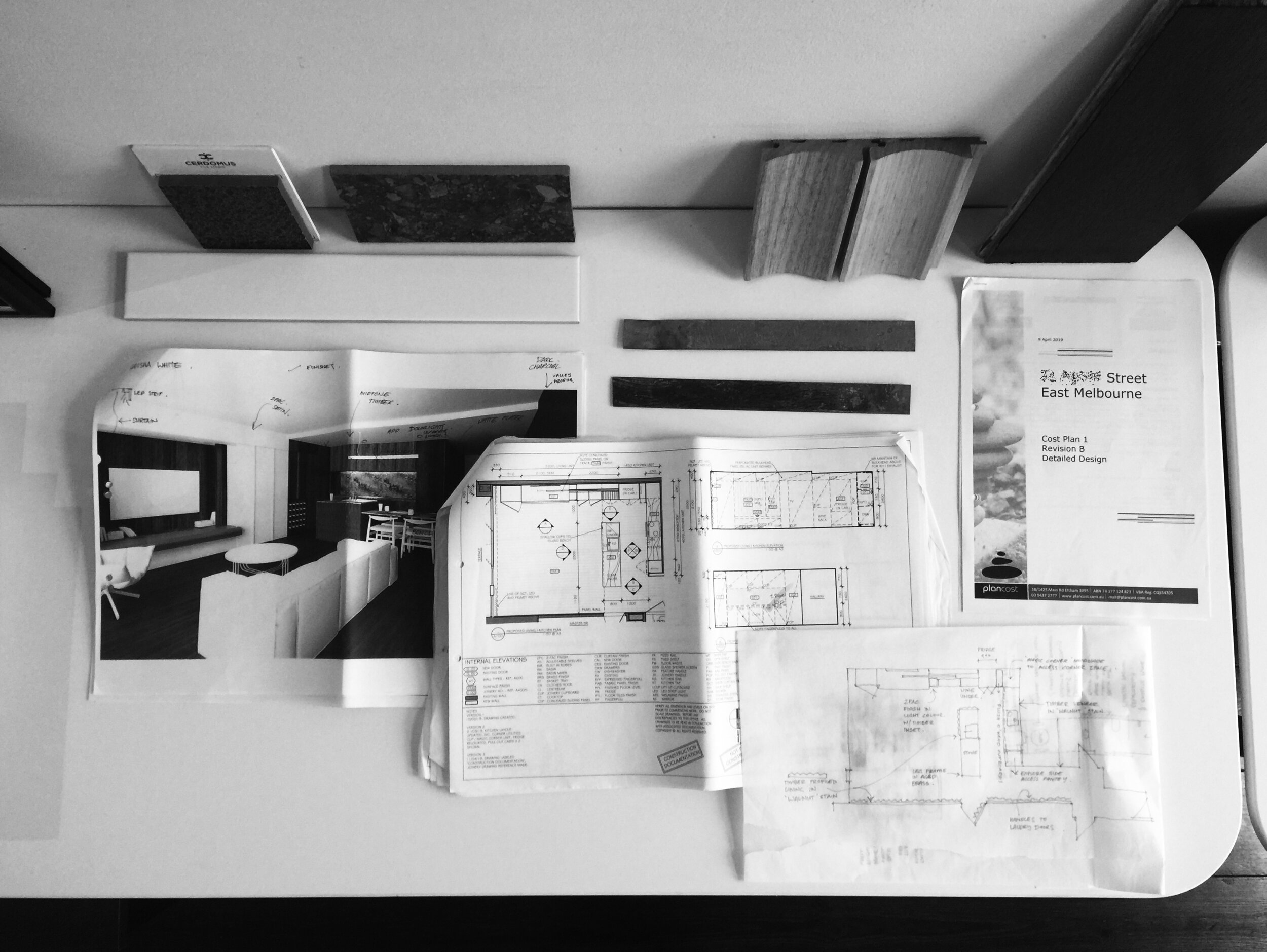What Does the Architectural Process Look Like?
Whenever we meet a new client for the first time, one of our first questions for them is “Have you ever worked with an architect before?”. When they say “No”, and we explain what an architectural process looks like, it can be a bit overwhelming. Let’s face it, not everyone understands what it is that we do, nor appreciate the value that is embedded in our services.
If you are someone who is interested to understand what the process is (in a nutshell), well hopefully this helps, and the following makes it a little bit less overwhelming. The other reason for writing this down is to make the point that architecture is not just about ‘design’, but it’s about running an iterative process that considers the client needs, context, statutory planning and regulatory building codes as well as conducting a whole team of consultants in tandem with the architect to get a meaningful built outcome – not to mention of course engaging with the builder to eventually get the keys to your new project.
Good things take time
When we meet clients for the first time, most of them are super excited about some of the ideas they’ve come up with – maybe they’ve done some sketches, maybe collected a folio or Pinterest of idea images and the like – and that’s great to get started and think about ‘design’.
But here is the thing. The architectural process is intentionally broken in stages to facilitate the development of the design, obtaining statutory approvals, preparing construction documentation, finding a suitable builder to getting the project built on site. Good Things Take Time, and for an architectural project to be successful you need a strategy to make it so. We have had some prospective clients sometimes expect an ‘ideas’ sketch without even agreeing to any fees. And if they do sign up as a client, there can be a bit of ‘impatience’ in wondering why we haven’t ‘finished’ yet. So in a nutshell here are the steps required for most projects…
Phase 1 - Pre-Design
Information gathering phase to establish the Return Brief, Existing Conditions and likely timeline for the project.
Other things that could happen during Pre-Design include carrying out Feasibility Studies, checking the likely planning and building requirements that might apply to the site and project and initial costing with the help of a Quantity Surveyor.
Recommended Consultants - Land Surveyor, Quantity Surveyor and depending on the project a Planning Consultant
How long does it take? Between 2 - 4 weeks.
Phase 2 - Sketch Design
Based on the agreed Return Brief, test out conceptual ideas to develop the programme by preparing draft floor plans, sections, 3D images and material ideas.
We also have a few design workshops with our clients to receive some comments, brainstorm and make changes to suit.
Recommended Consultants - Quantity Surveyor and depending on the project, a Structural Engineer / Geotechnical Engineer
How long does it take? Between 6 - 8 weeks.
Phase 3 – Design Development
Develop the design, so the project looks less like an idea and more like a real building by preparing floor plans, sections, elevations, preliminary details and preliminary finishes schedules. Most of the exterior design decisions should be made during the phase, so some preliminary structural / framing information is helpful for the design team. It’s important to note that the design is still a work in progress, but is leading to the next Phases which are concerned with seeking regulatory approvals, getting priced and later built.
If required, also seek Planning Approval. For these projects during this stage we would see the local council for a pre-planning application meeting to seek comments on the project against the local planning scheme, but also to seek their view on whether or not council would support the project as presented. The project may be eligible for a fast-tracked process, and we would seek to explore this possibility.
Recommended Consultants - Quantity Surveyor, Structural Engineer, Building Surveyor and if planning is required a Planning Consultant
How long does it take? 8 weeks is a good starting point. If planning is required, preparing the application package usually takes 2 - 4 weeks. The time to receive a planning permit assessment from council can vary, anywhere between 4 - 6 months.
Phase 4 - Construction Documentation
In conjunction with the consultant team, document the entire project so it is ready to apply for a Building Permit, and seek pricing from prospective Builders.
This phase is critical to define the level of quality desired for the project. Everything that is to be included in the project needs to be either drawn, scheduled, specified and/or detailed.
How long does this take? Between 6 - 8 weeks.
Recommended Consultants - Quantity Surveyor, Structural Engineer, Building Surveyor, Energy Rater.
Depending on the project some projects require a Civil Engineer, Building Services / ESD Engineer and others.
Phase 5 – Contractor Selection
When all the Construction Documents are finished and when the Building Surveyor is more or less satisfied they could issue a Building Permit for the project, we are ready to test the market and seek quotes from suitably qualified and experienced Builders, so the client can sign a building contract with them direct.
We would either tender out the project to test the market to 3 - 4 suitable builders, OR negotiate direct with a preferred Builder to get a lump sum offer.
How long does this take? The tender will take 4 weeks, and we allow up to 4 weeks after receipt of tender to analyse the offers, make recommendations to our client on either which builder should win the project OR enter into negotiations.
Recommended Consultants - Depending on the size / scale of the project you may wish to have a Quantity Surveyor involved to assist in analysing the tenders in greater financial detail, otherwise all consultants involved in the project to date may be required to comment on the costings received for specific trades, as needed.
Phase 6 - Construction Period Services
The architect plays the dual role of Agent to the Client, as well as the Umpire by fairly administering the Contract between the Client and the Builder to certify the works complete and defect free, make any valuations on variations, answer questions from the Builder.
Having the architect involved during Construction is critical to protect the level of quality desired in the Construction Drawings. Even with the most detailed and thorough documentation package the builder will have questions about details, or find things on site that need addressing. The cost to having the architect involved on the project is less than the pain for a builder to misinterpret the design intent and compromise the quality to the project. Having the architect administer the project actually helps the builder get on with their job so they can focus on what they are good at - building and doing so promptly!
How long does it take? Depends on the scope / scale / cost of the project. A small sized commercial or residential builder who is organised should be able to handle between $60,000 - 80,000 of “project” per month.
PHASE 7 – DEFECTS LIABILITY PERIOD AND FINAL COMPLETION
Give the project 12 months of testing out, and eventually deem the project as Finally Complete.
During this time, for an architect administered contract, if things go wrong or need attending to, the builder is obligated to come to site an rectify the issue.
***********************************
The above should serve as a guide to the process, and is certainly not complete nor comprehensive as different projects have different requirements and challenges to be addressed.
Redmond Hamlett is a Director (Project Architect) at WHDA. You can get in touch with Redmond on 03 7020 5784 or email us at office@whda.com.au




