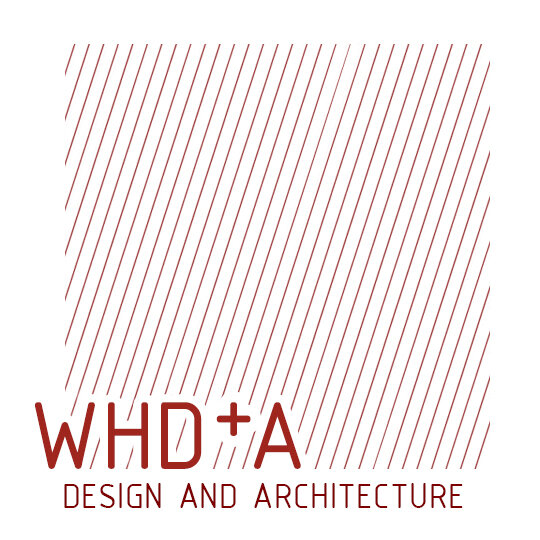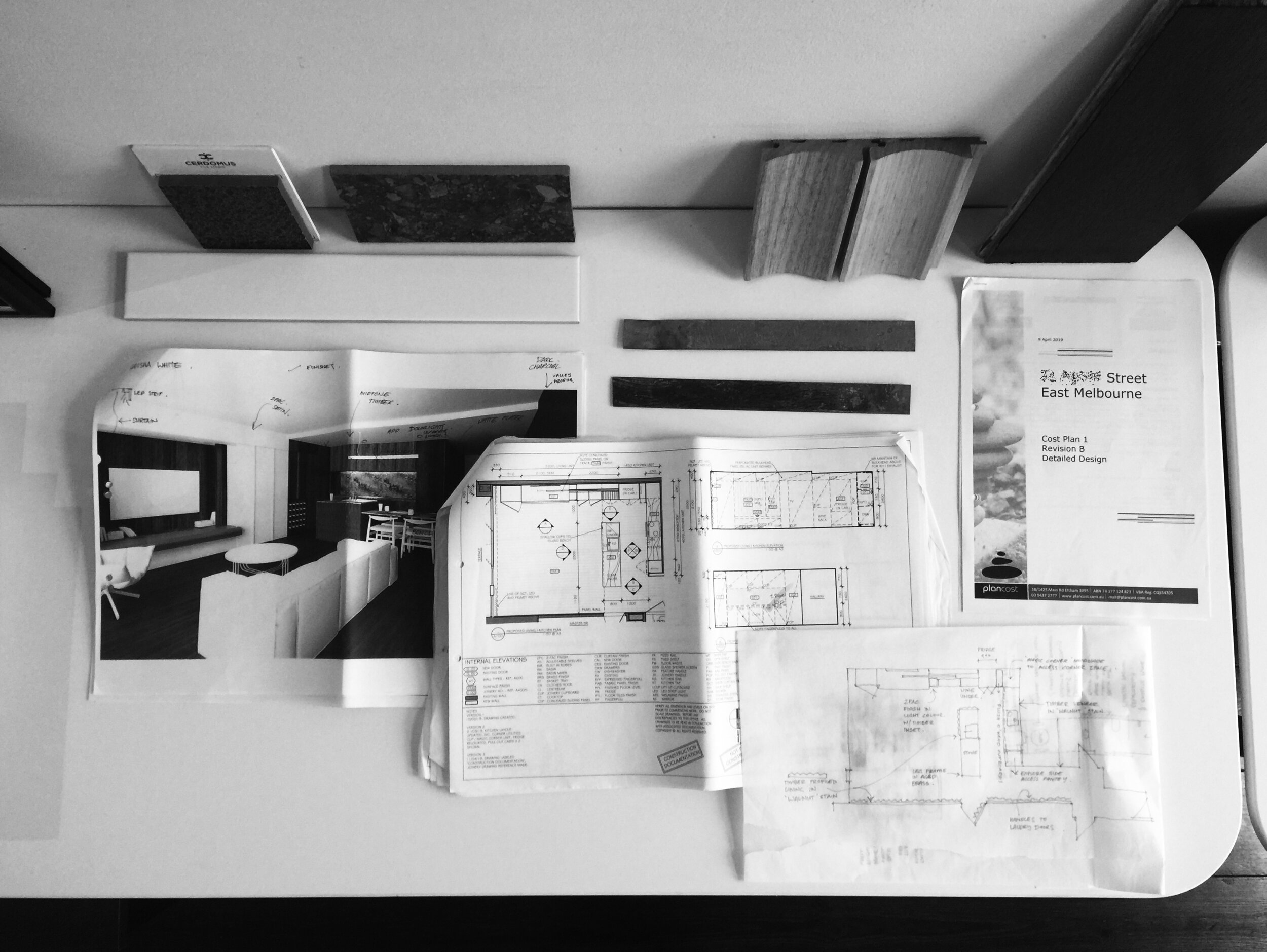Architectural Phase 3 - Design Development
This page is the third part of the Architectural Phases series. If you are getting a bit lost, that’s ok - feel free to backtrack to the Architectural Process page.
By this stage Architectural Phase 2 - Sketch Design should be complete, and the design team is ready to actually…. design!
By now, we should have a good floor plan that presents the ideal spatial arrangement of the project, and some draft elevations and sections to suggest the look, feel and size of the project. As the name suggests, during Design Development (or DD for short) it’s time to ‘develop’ the design.
What is Design Development?
The aim is to decide the bulk of the design decisions, so design information will be framed at satisfying any Planning Permit application requirements (if required). But further, the DD stage helps set up the project for the next stage - that is Construction Documentation, however if planning is required they should be clear enough to use as part of a planning application.
This stage is also the clients last opportunity to review the design before moving into the next stage - by now the design should be agreed to before moving forward.
Consultants Required at DD
To assist with making design decisions, we will also need some preliminary advice from our consultant team, who will usually include…
- Structural Engineer, to design the structural framing system
- Geotechnical Engineer, to determine to soil conditions of the site (and to help the Structural / Civil Engineer design any footings required)
- Quantity Surveyor, to prepare the Cost Plan C which will update their last cost estimate based on the updated drawings to guide the design team (and client) on the likely cost of the project.
- Depending on the project type, a Civil Engineer to design the stormwater system to discharge any waste water from the site to the main sewer
- Depending on the project type, a Services Engineer to design the Building Services required to heat, cool, power, and provide water and gas reticulation for the project
- Building Surveyor, to provide a draft Building Permit Application checklist made in this stage helps feed into the documentation package that the architect (and wider team) has to eventually prepare.
There may be others depending on the scale and nature of the project. These could include…
- Landscape Architect
- Heritage Consultant
- Planning Consultant
- Environmentally Sustainable Design Consultant
Some projects are able to sidestep the Planning Process, and instead rely on the Building Surveyor to review the design against ResCode, and their involvement at this stage can assist. It’s possible to gain a TIME saving if this is the case.
What will the design team produce during DD?
The design drawings will usually be drawn using either a 2D CAD or a 3D BIM system. They are going to cover…
- Plans
- Sections
- Elevations
- (Preliminary Reflected Ceiling Plans)
- Preliminary Details / Sectional Details
- (Some Preliminary Interior Elevations)
- Preliminary Finishes Schedule (Exteriors Primary, Interiors Secondary)
Again, the DD drawings are still a ‘work in progress’, they are related to designing areas of the building that haven’t happened yet. Also, they are not Tender / Building Permit ready yet either as the planning and/or building permit requirements haven’t been satisfied - it’s to help feed into what the building looks like and how it stands up. There may even be a few preliminary details or wall section that explores the tectonics of the project, that is, how is do the elements of the building go together.
Also some decisions will need to be made on finishes, at least for the exterior of the project. Some draft work could take place for the interiors to give you an idea about the experience of space inside, to help reinforce the design direction of the project.
Also, with the involvement of a Quantity Surveyor, as the design information develops, we will update the cost plan, (also called the Cost Plan C). We will be showing more design information this time, and our contingency allowances for the unknown parts should be getting smaller as we go on.
How long does DD take?
Around 2 months is a good starting point, often longer depending on the scale / complexity of the project. This is to allow time for the architect to refine the design information, consultants to prepare their own documents and feed into the process, as well as client meeting design workshops and feedback for the architect to consider in Developing the Design.
Pre-Planning Application Meeting
Having said all of the above if the project needs a Planning Permit, Design Development is a good phase to go and see council for a pre-application meeting for their preliminarily comments on the project against the relevant planning scheme, but also to seek their sentiments on whether or not they would support the project as presented. If they have some design comments, this is something that your architect will raise with you and make suggestions to amend the design to suit.
What if your project requires a planing permit?
If this is the case, then we would recommend lodging this with the assistance on a Planning Consultant to obtain a Planning Permit.
It has to be said that seeking Planning Approval is usually done as a negotiated outcome. It also relies on Council Planners being able to interpret the design. Clear, unambiguous design drawings usually help with this.
Having said this, Council will almost always submit Requests for Information (RFIs) seeking further clarification on the proposed design. In some cases RFI’s may even ask for Design Changes to the proposal.
With the profession, there is some serious conjecture about some of the motivations for submitting RFI’s, but the point has to be made is that planning is a process that is largely out of the control of the architect – the assessing planning officers at Council have their own workloads and processes to assess the proposal against the planning scheme and make a recommendation for Approval, sometimes with conditions.
We have heard accounts on other projects that have had planning applications approved even if they don’t fully comply with the planning scheme, and others be rejected when they have generally complied – anecdotally is is said that there is little consistency in the process across City Council’s in Victoria.
The justification “my next door neighbor did this, why can’t I”, for a development proposal usually doesn’t stack up – each proposal is assessed on its merits individually. And this is also the reason we suggest to use a Planning Consultant to lodge the application on behalf of the client – this is their expertise in interpreting the planning scheme and using this to provide a supporting statement for the proposal. Demonstrating that the proposal complies with the Planning Scheme can also be used at a VCAT hearing, if the decision of a planning permit ever came to this.
How long does a Planning Application take?
Usually about 2 weeks to prepare, and you would have to check with your Local Council what their Statutory Days are for assessing an application (In Victoria, 60 days is very common). In practice, this is usually around 4 – 6 months to receive a Notice of Decision. As mentioned previously, if there are numerous RFI’s / Design Changes to be made this could draw this timeline out further.
If your project can be fast-tracked by Council, again check with your Local Council on their Statutory Days for assessing, but this could be considerably less – in practice around 1 month – but this is only appropriate to certain projects, so have a meeting with Council and bring along your proposed design drawings before lodging, and hopefully they can help you find out if fast-tracking is available to you.
* * * * *
What would happen if you skimped on the Design Development phase?
1) Missed opportunity to update cost estimates
If you missed out on getting a Cost Plan C done during DD (or decided it wasn’t for you), you and your design team will be missing out on having an updated cost plan to refer to, but also to understand where the forecasted monies are going into the project – DD could be an opportunity to pull back some scope to save some monies OR expend a little more, if appropriate.
The other elephant in the room is that some projects require REDOCUMENTATION due to the cost being higher than the client anticipated – this is something to be avoided, so having an up-to-date Cost Plan helps everyone be informed about the likely cost of the project, and make any changes during DD to account for this (and when it’s easier for the design team to do this) rather than say… when after tenders are received. Most, if not all architects charge extra for redocumentation due to cost overruns / ‘value management’, this has a TIME and COST implication.
2) Missed opportunity to clarify any regulatory issues
Getting your consultant team in during this phase can help resolve (or at least become aware) of any further regulatory issues that your project needs to address. Building Surveyor’s carry a lot of responsibility by interpreting the rulebook, that is the National Construction Code and assessing your project against this, but they also can help the design team with alternative solutions - and sometimes side-step the Planning Application process by using ResCode instead. Surely it would be better for the design team to make decisions with regards to this information being available?
3) Creates more work for the Design Team during construction documentation
DD is about making design decisions to feed into the next stage – Construction Documentation. The more design decisions than can be made means less of these during the next phase, which means less TIME (and maybe COST) for the next phase. With mutual agreement on the bulk of the decisions between the architect and the client means your architect can get on with documenting and getting the project ready for tender sooner, and without having to make assumptions.
4) Creates more ambiguity for you.
DD is a chance for you to see your project almost as a real building – on paper. It’s your chance to see and understand what the project is, what it will look like, what the spaces will feel like and what the colours and materials will be on your project – surely you should be able to have good idea on what the project will look like, and with your input. It’s your project (and money) after all!
* * * * * *
Whether the project required a Planning Permit or not, with the Design Development phase complete and your sign-off, the project is ready to proceed with Architectural Phase 4 - Construction Documentation.
Redmond Hamlett is a Director (Project Architect) at WHDA. You can get in touch with Redmond on 03 7020 5784.


